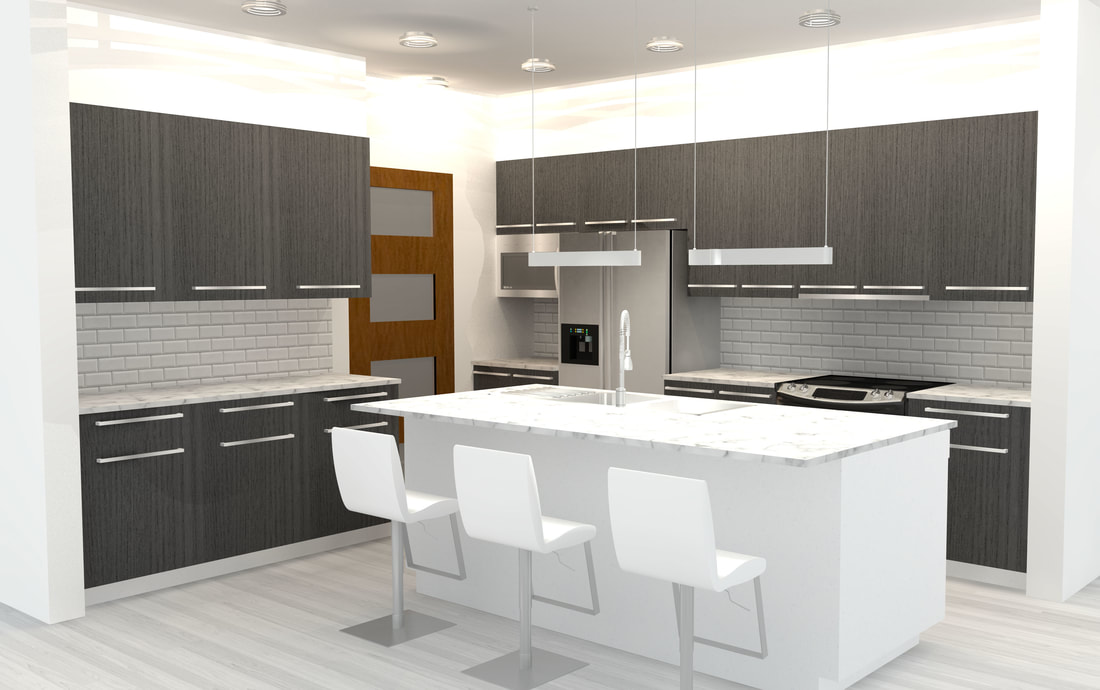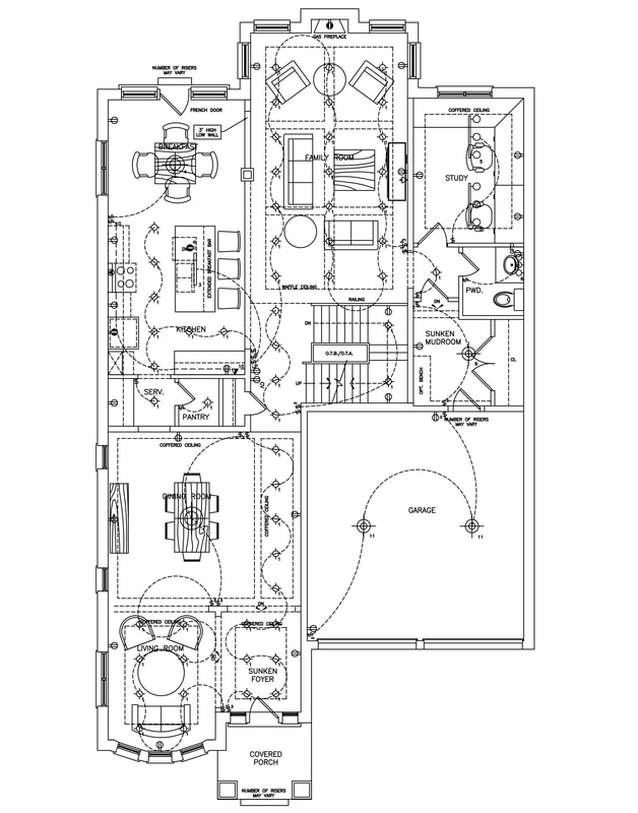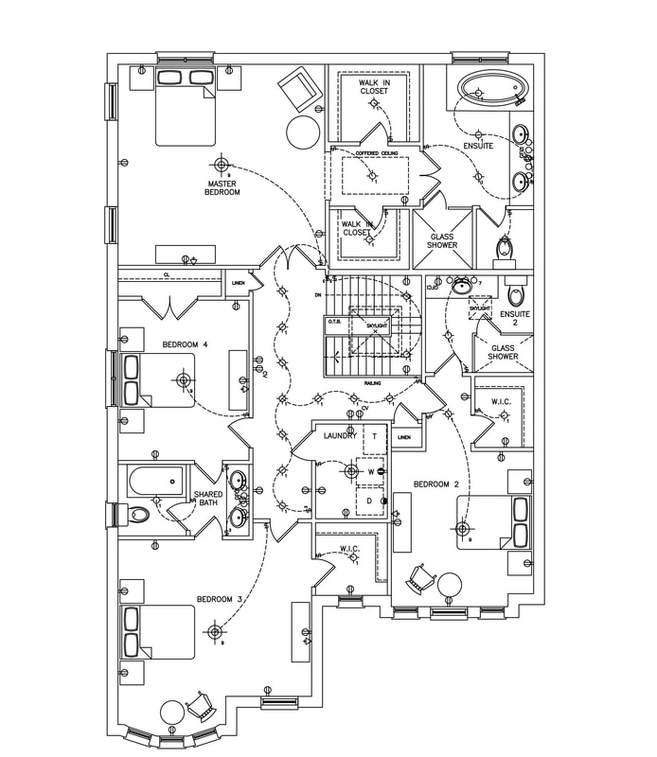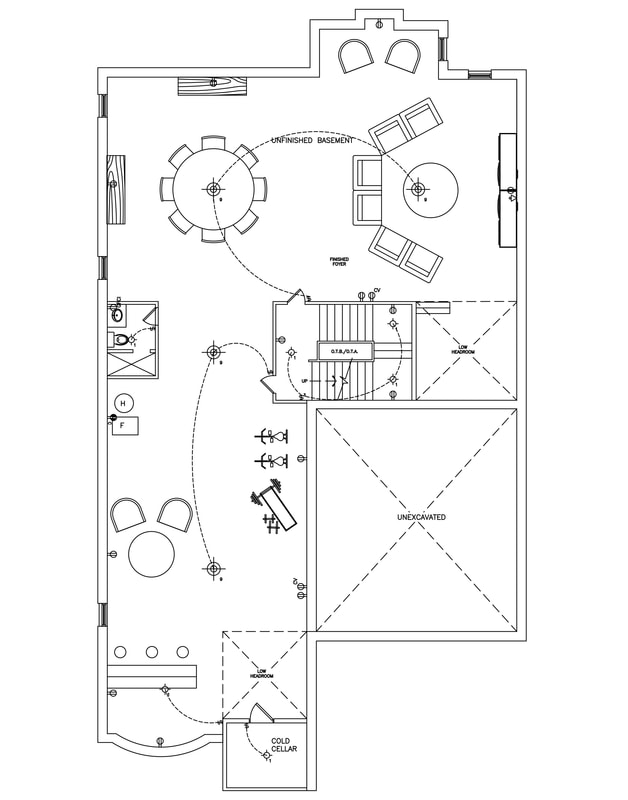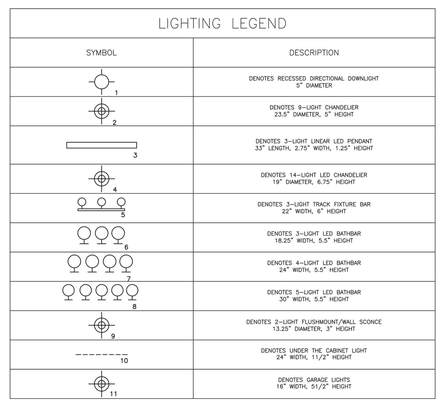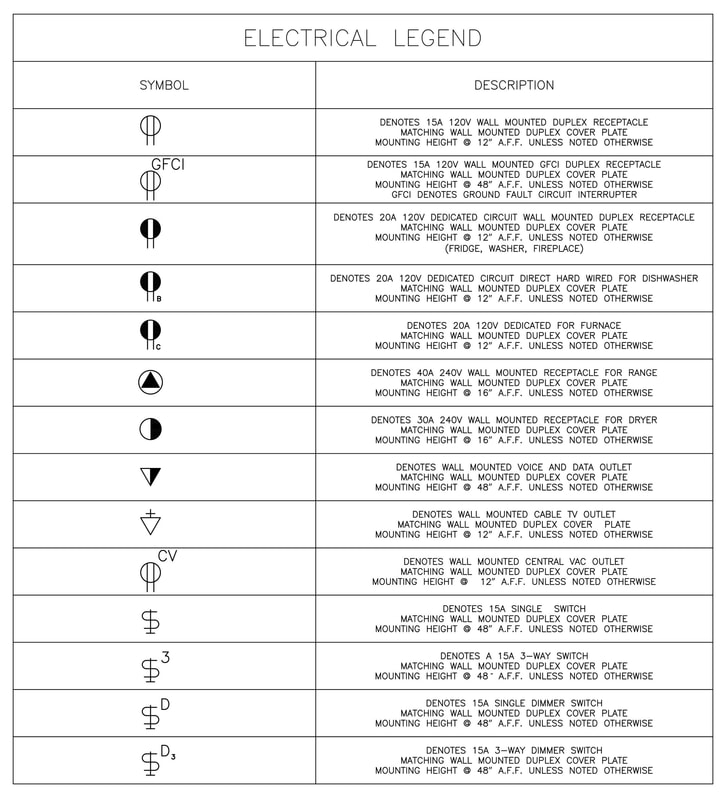This working drawing is of a home in Downtown Toronto. Due to the clients requests, the preferences are a contemporary and minimalistic design. The combination of simplicity and sophistication is very free and a popular style amongst many.
Main floor, second floor and basement floor plan indicating furniture, lighting and electrical placing designed using AutoCAD.

