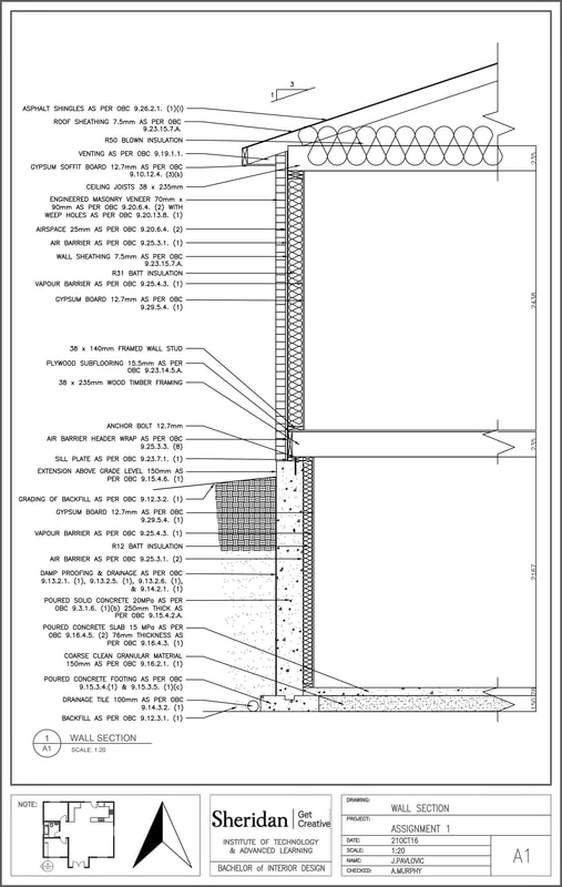The purpose of this project was to enhance the understanding of the standard construction of a typical building envelope in a residential home.
Model constructed to show a wall section cut through to view the components of a residential home. Built with balsa wood and foam board.

